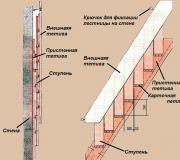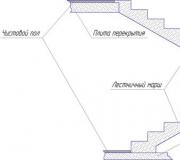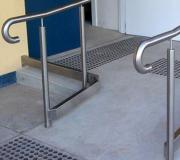Concrete ramp device
Everyone knows that the problem of moving people with disabilities in wheelchairs is one of the most acute. Literally a few years ago, a wheelchair user could not simply drive into the entrance of the house. What to say about the disabled, young mothers with prams with great difficulty got inside a multi-storey building, overcoming several steps. And the problem is solved quite simply. It is necessary to build a ramp next to the stairs.
What is this design? In fact, this is still the same staircase, only without steps. This is a flat path laid at a slight angle. By the way, the optimal angle of inclination is 8-10 °. It is set according to GOST, it is strictly maintained, because an increase or decrease creates difficult conditions when moving along the wheelchair ramp. GOST defines exactly the movement of disabled people, because it is easier to move baby strollers, for them the angle of inclination of the ramp can be made even steeper.
Currently, there are several developments in terms of the material from which the ramp can be made.
- Metal.
- Wood.
- Concrete.
By design features, ramps are divided into stationary, sliding and folding. As practice shows, the stationary version is most often used today, because it is easy to construct and does not require special maintenance. True, it should be noted that stationary ramps are usually erected on the street in front of the front door. But folding ones are installed inside the entrances on the stairwells. In this article, we will be interested in a stationary version made of concrete.

Design requirements according to GOST
Let's start with what requirements GOST imposes on the construction of a concrete ramp. The angle of inclination has already been discussed above.

So, we got acquainted with the requirements for a ramp for the disabled, now we turn to its design.

Design features of a concrete ramp for the disabled
In principle, this device in its design has three components. This is a span at an angle and two platforms at the beginning of the span and at the top. Therefore, the construction of a concrete ramp is limited to assembling the formwork and pouring concrete mortar. Of course, do not forget about the reinforcing frame. That is, everything is exactly the same as in the case of the construction of stairs, only instead of steps there should be a flat path laid at an angle.
Since a concrete ramp device is a durable structure, it is necessary to approach its construction thoroughly. It is imperative to make a drawing, where not only the shape of the structure, but also its exact dimensions should be indicated. Immediately make a reservation that building a concrete ramp with your own hands is not the easiest process.
Concrete ramp construction sequence
So, if the drawing is ready, the dimensions are applied to it, you can proceed to the construction work itself. And it all starts with earthworks.


Although the first option is easier to implement. To do this, we look at the drawing, you need to make formwork. Boards, even used ones, or thick plywood (12 mm) are suitable for this. With plywood, the process of making formwork is much easier and more reliable. The thing is that the ramp device has an inclined shape. Making inclined formwork with your own hands from boards is more difficult than from plywood. It’s just that the side of the ramp is applied to the plywood sheet, and this is the length in the plane and the height to the top platform of the stairs, after which the sidewall is cut out with a regular saw. There should be two such sidewalls.
They are installed on the prepared pillow and fixed from the outside with supports. It can be wooden slats driven into the ground or pieces of metal fittings, pipes, squares. The longer the ramp, the more supports so that the sidewalls can withstand the pressure of the concrete solution.

Next, a reinforcing frame is installed. Doing it yourself is not easy. If it is made of metal fittings, then electric welding will be required. You can lay the trimmed reinforcement in the form of a cellular structure and tie its elements together with a special knitting wire (it does not break with frequent bends).
- The first lattice of the reinforcing frame is laid on the prepared sand cushion. Along its perimeter, reinforcement is hammered into the sand at a height corresponding to the height of the ramp in each section. Since this device is tilted, the height of the reinforcement will be different.
- A concrete mortar is poured, the layer of which should completely cover the reinforcing lattice.
Attention! To make a ramp for the disabled, concrete grade M300 or more is required.
The poured concrete solution is compacted with a vibrating plate or pierced with shovels. It is important here to remove the air that remains inside the mixture during its manufacture. It is air that reduces the technical characteristics of a concrete product.
- The next reinforcing lattice is laid, which is tied to vertical pins.
- The next layer of concrete is poured. In this case, it is necessary to immediately form the angle of inclination of the ramp. This is done by the rule "to yourself".





