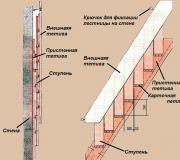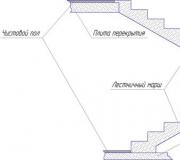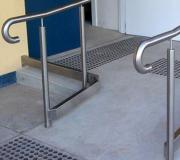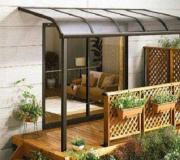How to make a concrete staircase leading to the second floor
One of the important elements of a country house with a layout of more than one floor is a staircase. Without it, it is impossible to operate any multi-storey building. And with a competent approach to its manufacture and decoration, it will also serve as an exquisite masterpiece of decor. There are many options for wooden and modular structures, but concrete is the most reliable material. Such a staircase will not only add solidity to a private house, but will also reliably serve for many years.
Despite the fact that the rise to the second floor is designed at the stage of laying the foundation, such stairs have a number of positive qualities:
1. They are part of the structure of the house, thereby providing additional reliability and durability. This prevents loosening and the possibility of squeaks, even when facing with wood.
2. Concrete is not subject to corrosion, resistant to moisture and temperature changes.
3. Non-combustible material.
4. Relatively low cost.
5. Increased wear resistance, even to high operating loads.
6. Artistic expressiveness - a wide range of architectural solutions and cladding.
Varieties
The design can be monolithic and combined.
1. Concrete monolithic stairs are installed in any part of the house by simple installation - these can be both interfloor, and, for example, stairs to the basement, to the porch and others.
2. Combined are a mixture of concrete and a metal frame of increased complexity, as well as a more diverse form. Such a concrete staircase is suitable for construction on the second floor and will serve as a real decoration for a private house.
There are options when only stringers are made of concrete - supporting structures, on which wooden or concrete steps are subsequently erected. They are cast in a special formwork using reinforcing material, crushed stone, granite and marble chips. After hardening, they are polished.

Choice of type and dimensions
The appearance of a concrete staircase depends on the built-in space and the imagination of the developer. The more intricate the design is to be made, the more difficult the installation will be.
1. Direct march structures are most often in demand; for convenience, they can be equipped with a platform. But if there is not enough space in the room, then a staircase with winder steps is installed, where in the turning area instead of the platform there will be irregularly shaped steps. Thanks to the original appearance, it will not only save usable space, but also fit perfectly into any room design.
2. Separately, it is worth noting the exquisite spiral and curvilinear (patterned) stairs made of concrete, which can be built into each space, but they will differ in a rather high price.

3. The first stage is taking measurements, developing a drawing of a concrete structure. First of all, it is worth considering the possibility of installing a march, fences, handrails and other important details. This issue is especially relevant in private homes with young children and the elderly.
4. When calculating the dimensions, you need to know the height of the span between floors. The required width is usually 80-90 cm. The angle of inclination is taken into account, which for a concrete interfloor staircase is from 25 to 45 °.
The dependence of the span length on the angle of inclination based on the ceiling height of 3 m is:
- 25° - 6.3 m;
- 35° - 4.3;
- 45° - 3.
The height and depth of the steps are calculated based on the average step length of an adult 60-64 cm. The calculation is made according to the formula:
- 2*H+L=60~64 cm, where H is the height of the steps, L is the depth.
The optimal height of the concrete step varies between 15-17 cm without finishing, the depth is 28-30 cm.
If in the end the number of steps exceeds 14 pieces, it is recommended to install two spans.
5. In a situation with a winder staircase, it is quite time-consuming to carry out an accurate design yourself, so you should entrust this process to professionals.


Material selection
Installing a concrete staircase with your own hands will require a number of specific products and tools. So, to create formwork, it is appropriate to use waterproof plywood with a thickness of at least 2 cm. In addition, you will need:
- edged board at least 3 cm thick;
- timber timber 10x10 cm;
- plywood 0.9 cm for curved structures;
- self-tapping screws for wood 3.5 mm in diameter.
When installing a durable frame, reinforcing metal rods with a diameter of 15 mm are used.

Concrete solution according to the strength class should not be lower than B-15. The proportions are as follows:
- cement grade PC 400 - 10 parts;
- sifted building sand - 20 hours;
- crushed stone, fractions 10-20 mm - 30 hours;
- filtered water - 7 hours;
- plasticizer C-3 - in some instructions, it is allowed to use liquid soap instead - 0.1 part.
The strength of concrete will decrease by 20% with poor mixing of the ingredients, so it is advisable to use a concrete mixer.
The main stages of installation
Do-it-yourself concrete stairs to the second floor are built in several successive stages:
1. Preparation of the base for a heavy structure. Most often, concrete beams or a special foundation are used.
2. Making formwork. You will need a strong frame that can withstand the weight of the concrete solution. A screw or other complex system will require the installation of formwork with a large number of supports. There should be no cracks or gaps. For reliable connection of boards, the use of steel corners is allowed. To prevent moisture loss from concrete, plywood should be painted or covered with a film.
3. Reinforcement is made with metal rods interconnected by welding or knitting wire, thereby giving strength. The iron frame is laid at a distance of 3 cm from the bottom of the formwork using clamps. It is advisable to fix metal pins to the wall. It is important that there is a distance of about 20 cm between the reinforcing elements. Additionally, it is worth strengthening the first stage, since the greatest load will fall on it. At this stage, wooden corks or special plates are also laid for the subsequent manufacture of railings.
4. Pouring concrete solution. It is recommended to start from the bottom step, filling the entire march. The mixture is compacted and leveled with a trowel. Preventing the appearance of voids and air bubbles, the frame is vibrated using a perforator or drill.
5. Finishing stage - aging, especially in the warm season. The stairs to the second floor are covered with a film, moistening from time to time, thereby preventing cracks from appearing. The formwork is removed on the 14th day, and full hardening and the start of operation starts after 3-4 weeks.

Facing is carried out only after complete drying of the concrete mass and finishing grinding of the surface of the structure.
1. Finishes can be ordered in a wide range of materials such as porcelain tile, natural stone, ceramic tile, laminate and carpet. The cheapest and most unreliable way is coloring.
2. Wood veneer is especially popular today. This reduces the additional load on the frame due to the relatively low weight of the wood. Panels are made from the following species: pine, spruce, birch, oak, larch, ash.
3. The modern building materials market also has a wide range of stair railings. There are various combinations of forging, glass, aluminum and wood.
Manufacturing cost
When building with your own hands, the price will be quite modest and will be: financial costs for materials (relatively inexpensive) and their delivery + personal time to work. The main difficulty is the competent assembly of the formwork, especially in the case of an unusual shape.
The price of installing stairs to a greater extent depends on the intended design. The final cost of a do-it-yourself monolithic staircase will also be affected by the final finish. You can find out how much a concrete staircase will cost at the planning stage by correctly drawing up a specification and estimate, which indicates the entire list of costs, including all building materials, their price and quantity, as well as the rental of a concrete mixer. Thus, a simple one-march structure can cost from 30,000. If the configuration is more complex, then the cost starts from 60,000 rubles and more.




