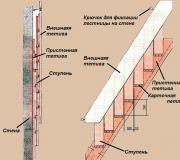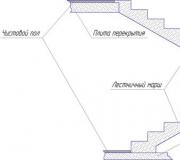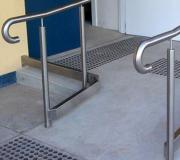Installation of ramps for the disabled - rules and regulations
The ramp is the only way that allows the disabled to climb the stairs.
In Russia, more and more attention is paid to the disabled, many of the construction laws include articles requiring the construction of special devices for the movement of people in wheelchairs. Entrances to houses and public buildings are equipped with special means. Flights of stairs must be equipped with railings, and steps in the entrance are supplemented with devices that allow movement on wheeled mechanisms. So, for example, in the capital and the Moscow region, the installation of a ramp is carried out on the basis of legislative acts: the capital Law No. 3 issued on 17.01.01. and the regional Law No. 121/2009-OZ of October 22, 2009
According to building codes and regulations (SNiP), which strictly regulate the standards for the design of ramps, the construction of ramps is mandatory at the entrance of all newly built buildings. It is possible to build special elevators as an alternative to ramps, but this requires large financial costs.
Electric lift for the disabled
Old buildings that are not equipped with structures for the movement of wheeled mechanisms, according to existing laws, must be equipped with ramps or similar structures. Such a reconstruction is carried out:
- in the event of a planned overhaul;
- at the special request of residents or visitors;

Homemade ramp on a flight of stairs.
Important!
In the event that a poor-quality ramp was built in your house that does not comply with GOST and SNiPs, you must contact the social security and construction supervision authorities.
The technical regulations emphasize the need to respect the interests of people with disabilities at all stages of the design and construction of any building.

Climbing a ramp without equipped railings is not safe.
Basic construction standards
The construction of ramps must be carried out in accordance with the approved SNiP. In cases where the ramp is not folding, but stationary, according to the stated standards, it is required:

Some features in the design and construction
Construction rules and regulations describe only the basic standard requirements. But in order to make the descent convenient and make it as easy as possible for disabled people to move along it, it is necessary to take into account many subtleties and nuances.

High-quality construction of a ramp for the disabled.
For example, when designing a ramp for one-way movement of wheelchair users, the optimal width varies from 90 to 100 centimeters. And in the case of two-way traffic of wheelchairs towards each other, the width of the track cannot be less than 180 centimeters.

Variants of the sizes of ramps for invalids.
To determine the optimal width for movement, it should be borne in mind that it is easier for a disabled person in a wheelchair to move, leaning on the handrails located at the width of half-bent arms. Based on this, we calculate a convenient width.
The one-way design is more convenient for the wheelchair user who needs to have one hand free for keys, phone, or opening doors. When designing a structure with a width of 180 cm, it should be borne in mind that a wheelchair user will lean on the handrail with one hand, so the angle of inclination should be laid in the project as small as possible in order to facilitate lifting.

Convenient railings for the disabled.
The UN website dedicated to the problems of persons with disabilities recommends that when building wide ramps (more than three meters), an additional handrail in the middle should be provided.
intermediate platforms
An important nuance for the unimpeded movement of wheelchair users are intermediate platforms. When driving in a straight line, the width of the platform is the same as the width of the ramp. But if the ladder has a design with turns of 90 or 180 degrees, horizontal platforms must be present at the turning points.

Intermediate platforms are installed horizontally to the ground.
They provide an opportunity for disabled people to turn the wheelchair, and therefore the width of the platforms is laid down in the project with this calculation. Recommended staging solutions are as follows:
- Straight ramp without turns with a minimum width of 90 cm - the optimal dimensions of the horizontal platform are 90 x 140 cm.
- Descent with a turn of 90 degrees 90 cm wide - platform 140 x 140 cm.
- Ramp for two-way traffic with a width of more than 140 cm with a turn of 90 degrees - a platform of 140 x 150 cm.
- Device with 180 degree rotation - platform 180 x 150 cm.

When designing, it should be taken into account that the rectangular design of the site has a smaller area for turning the stroller than a rounded or oval one. The dimensions of the horizontal platforms in front of the entrance doors depend on their design. It is very important at the design stage to analyze the paths at the entrance to the doors, the ways and directions of opening the doors and the options for maneuvering wheelchairs. And with this in mind, plan the size and shape of the site in front of the entrance.

Handrails and fences
The design and fastening of fences, as well as the installation of ramps for the disabled, should be carried out taking into account the relevant construction standards specified in GOST R 51261-99. All ramp designs must have handrails (single or paired, of different heights), railings and guardrails. Requirements for the design of fences and handrails:

Problems of installing ramps near residential buildings
Often, residents belonging to sedentary groups of citizens face difficulties in the construction of ramps. Management companies (MC), as well as public utilities, under various pretexts, refuse to do this, but the reconstruction of the tracks at the entrance to the entrance requires coordination with public utilities. Cooperatives, housing departments or management companies, often stubbornly resist the construction of ramps, motivating this by the requirement that the construction of accessibility devices must be coordinated with architectural and supervisory organizations, as well as with all residents.
Problems of disabled people in the absence of a ramp
It should be remembered that wheelchair users, like other sedentary groups, have the right to arrange ramps at the expense of budgetary funds. This right is enshrined in the capital and the Moscow region by legislative decrees. In the law of Moscow No. 3 of January 17, 01, Art. 5 it is written that the decision on the impossibility of building a ramp can only be made by a court order. Article 5 also points to the transfer of funding for the design and installation of ramps to the owners of houses and companies that have this object on their balance sheet.
Allocation of funds for the construction of ramps for the disabled
To achieve the device of a ramp for the disabled at the expense of budgetary funds, you need to make an application to the social protection department of the district administration, at the place of residence. The application must be accompanied by the following information:
- certificate of ownership of living space in this house;
- certificate of disability indicating the assigned group;
- a copy of the passport (and in case of a child's disability - his metrics);
- information about family members.
The district department is obliged to send such an appeal to the Ministry of Social Protection, which is also obliged to send an expert commission in order to calculate the cost of designing and building the cost of the ramp. Based on the calculations, funds will be allocated for design and installation.

The miscalculation of the design of the ramp must be thought out to the smallest detail.






