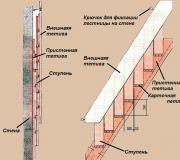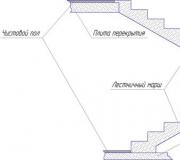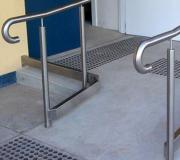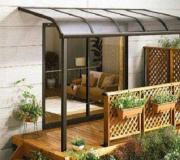Do-it-yourself visor over the door
The house should not only look beautiful from the inside, it should also be attractive from the outside. It would seem that you can come up with something to decorate the facade of a house other than directly decorating it? Many people forget what an important role the canopy plays in the overall exterior of the building. It is located above the door, and therefore is the center of the building, so a lot depends on its appearance. Fortunately, now there is a huge number of different options for canopies. Today we will try to help you understand which element is best for your home.
Functions and designs of a canopy over a door
The entrance canopy should be beautiful and functional. It is imperative that it does not spoil the architecture of the building, but adds zest to it.
Peaks in a private house, first of all, perform the function of protecting the central entrance from rain entering the premises. In addition, they can perform other functions, depending on their size. So wide canopies covering the entire porch will allow you to turn such an extension into a gazebo in which you can sit with a large company on rainy autumn evenings.

If you have not managed to get a garage yet - do not be discouraged, this problem will be solved by a visor connecting the front door to the gate. In this closed space you can park the car, protecting it from rain and snow.
The appearance of the canopy is greatly influenced by the type of its supporting structure. If you choose a small canopy, then most likely it will have a support only at the point of connection with the building. Larger structures attached to a house are often supported by two or four other structures. The largest canopies are installed on columns, the first pair of which are installed almost close to the building.
It is very important to choose the right size of the visor. A good door canopy should cover not only the platform near the door, but also the steps that lead to it. It should also be taken into account that the main function that the visors perform is rain protection, so this element should be 20 cm wider than the steps.
In addition to the design and shape of the visor, it is necessary to pay attention to its strength, as well as to other technological characteristics. This part of the house must easily withstand all the adverse weather factors characteristic of the area in which it is used.
Do not forget about the design of the canopy. This design should be combined in color and style with the facade of the house.
Types of visors above the front door
Peaks are a very important element of the exterior of the house. They protect the entrance from adverse weather conditions and give the building a finished look. If you want to choose a canopy that is ideal for your home, then you should familiarize yourself with all the possible types of such structures. First of all, they differ in the shape of the frame, which affects the appearance of the entrance group.

Types of overdoor visors:
- Spherical peaks have the form of a dome. They consist of smooth lines, which improves their aerodynamics. Such designs are especially relevant in windy regions.
- Arched and semi-arched canopies are especially popular in central Russia. They will look great in absolutely any exterior of the house and will easily cope with windy and rainy weather.
- Shed canopies do not differ in originality, but they do not clutter up the exterior of the house. Such designs are very easy to install. It is shed canopies that are most often made by hand.
- A gable cornice will look appropriate on a building whose roof has a triangular shape. Such structures do an excellent job with heavy precipitation, such as snow and rain.
- A pagoda-shaped canopy is one of the coolest items you can put up on your front porch. However, this design is not appropriate in all regions; snow and water will accumulate on it.
Each of the above types of visors is good in its own way. Choose the perfect option for you, depending on the features of your area and the design of the house.
Material from which a canopy can be made over the front door in a private house
Porch awnings can be made from a variety of materials. When choosing them, you need to remember that they must be combined with the materials from which the facade of the building is made.

The materials from which the over-door canopies are made:
- A wooden canopy over the door goes well with houses made of logs and beams. It looks eco-friendly and natural. However, the tree does not tolerate high humidity very well, and is also a favorite delicacy of many insects. To protect your visor from adverse environmental factors, treat it with antiseptics, fire-fighting compounds and protective varnish.
- The polycarbonate visor, suspended on metal canes, looks light and weightless. Polycarbonate is similar in appearance to glass, but is more durable. This design will fit perfectly into modern exteriors.
- Stainless steel awnings look stylish and modern. Such structures will perfectly cope with heavy rainfall and sudden changes in temperature. It is almost impossible to make such an element on your own, since stainless steel requires special welding.
- The forged canopy frame will match both metal and polycarbonate roofs. Such entrance structures look luxurious, but their price is quite high. You can order a hand forged canopy according to your project or order a typical canopy.
- Peaks from metal rolling are made by welding of metal elements. Such designs are relatively inexpensive, and have excellent technological characteristics.
Peaks are a necessary element for every building. Depending on the shape and material from which they are made, such designs will fit one or another exterior.
Do-it-yourself visor over the door
Making a visor with your own hands is easy. You can build it from metal or wood. The main thing is to put a little effort and patience.
Most often, single-sided structures are made independently. They are the easiest to manufacture, but at the same time they have excellent technological characteristics.

The easiest way is to make a shed canopy from a profile pipe and polycarbonate. First of all, you need to draft a future product. The dimensions of this design must be chosen depending on the size of your porch. For example, a small canopy can have a roof length of 60 cm and a width of 120 cm. In this case, the metal pipes for which the device will be attached to the building should have a length of 120 cm.
Two metal ones are placed at a distance of 120 cm from each other and connected from above with a pipe of the required size. To each of them, 60 cm pipes are welded perpendicularly, 30 cm below the top edge. These elements are interconnected by a 60 cm tube. Also, two metal pipes are attached between the horizontal bars, they are needed to give the structure greater rigidity.
Now the frame is covered with a sheet of polycarbonate, which is attached to the screws. The finished structure is covered with paint and attached to the porch.




