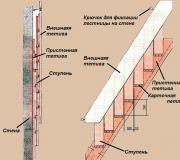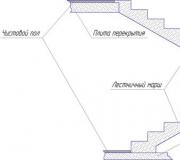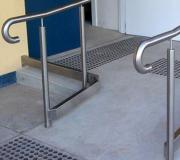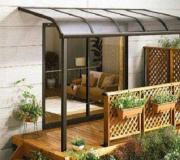How to make a spiral staircase to the second floor, attic
Any staircase design performs not only an aesthetic function, it must be comfortable and multifunctional. It is difficult to imagine that a spiral staircase or another version of the lifting system will not be installed in a two-story house.
There are many options for designing stairwells, decorating steps. And there are quite a lot of staircase structures with unusual design solutions.
A do-it-yourself wooden spiral staircase should harmoniously fit the overall interior of the house, and also fully comply with all safety rules, especially if there are small children and the elderly in the house.
Choosing a staircase
In order to choose the right ladder system, you need to know about their varieties.
There is a division of ladder structures according to the following parameters:
- the material used to build the system;
- aesthetic characteristics;
- form;
- installation site;
- railing designs;
- sizes;
- style design.
According to their intended purpose, there are ladder systems:
- input;
- interfloor;
- auxiliary;
- basement;
- attic.
Among the common options for ladder systems used in private homes, we highlight:

You can make spiral staircases to the second floor of the economy class on your own, having drawings, tools, and desire.
TIPS! A beautiful do-it-yourself spiral staircase to the second floor should be, first of all, safe, made from non-toxic materials.

Wooden march structures

The marching system is the simplest and most popular, similar do-it-yourself spiral staircases with drawings can be found on many construction company websites or ordered at a design studio.
Such a design involves the manufacture of two or more marches, separated by turntables or steps.
ADVICE! Such systems are complex engineering structures that require preliminary calculation. The ideal option is to seek professional help.
Action algorithm
First you need to select a variant of the ladder structure in order to carry out calculations. For the option with a side support, you will need a “well”, steps are built into its walls. It is theoretically possible to make a “well” on your own, but it is better to choose spiral staircases to the second floor with a main beam on a casing support.

Calculations
We will calculate a spiral staircase, in which a steel tube 5 mm thick and 6-8 cm in diameter will be supported.
You must understand that the spiral staircase to the second floor is a regular circle, its diameter corresponds to the size of the opening.
R is the outer radius of the console (circle).
R1 is the inner radius of the opening (diameter and thickness of the support pipe).
γ is the turn of the structure, an angular value demonstrating the difference in height between the steps.
L is the circumference.

Formula for calculating the circumference:
L=2πR*n or L=2πR* (γ/360).
In practice, this is not enough for normal movement along the steps, and therefore 2R / 3 is taken as the radius of movement. As a result, the formula takes the following form:
l=2π*2R/3*n=4πR/3*n
We calculate the steps
The main difference is that the spiral staircases in Leroy Merlin have a specific form of steps. The console of such a system is a petal with a rounded edge. The console has the following options:
- h is the length of the step. It is the difference between the opening radius and the outer radius of the support pipe. When choosing a step length of up to a meter, the console can be made of solid wood, a frame is not required;
- W1 - tread width;
- W2-blank width;
- α-angle of the step.
To determine the number of steps, divide the height of the opening by the rise of the step. Convenient for movement will be spiral staircases, the dimensions of the steps, which are 15-20 cm.
We calculate the step angle using the formula:
α= γ: number of steps.
Knowing the width and angle of the step, we calculate the maximum width of the tread:
The width of the tread is calculated by the formula:
w= r*sinα= (2R*sinα)/3
Convenient are wooden spiral staircases, in which the width of the tread is in the range of 20-30 cm.
TIPS! Make drawings in horizontal and vertical projection, best of all in two sweeps: along the path line and the outer edge. The wooden spiral staircase in the photo looks more interesting on the stringers, but the choice is up to the owner of the country mansion.

Varieties of screw structures
With insufficient area to accommodate marches, installation of spiral structures is carried out. Forged spiral staircase will fit into any interior, if the finish is made with natural materials. Spiral systems are used to climb to the attic, that is, in the form of auxiliary structures.
On the disadvantages of screw systems.
- It is inconvenient to climb along the spiral design, there is a high risk of injury to children and the elderly.
- Difficulty lifting furniture.
- The trapezoidal shape of the steps makes it difficult to move normally, the steps for the right and left legs are different in size.
Aesthetically, a do-it-yourself wooden spiral staircase looks very beautiful, seems “airy”, brings additional charm to the design of the house.
Wooden swivel structures
Such systems are a kind of stair screw structures. They partially or completely consist of winder steps. There are the following modifications:
- curvilinear;
- semi-turn;
- quarter negotiable;
- curved.
The installation of rotary wooden structures is often performed along the load-bearing wall, the handrail is placed on the outside. In some houses you can see standing separately (without fastening to the wall) stair structures. The disadvantage of manufacturing spiral staircases of this kind is the inconvenience of moving up the stairs, the system itself looks quite original and aesthetically pleasing.
Installation of a spiral staircase system
There is a certain sequence for assembling a staircase spiral structure:
- first you need to calculate the spiral staircase, make sure that it is “viable” under the given conditions;
- the location of the main rod is selected, the lower support flange is attached;
- the first stage is attached to the floor, it enters the flange;
- the building level checks the verticality of the fastening of the support rod;
- bushings, steps are superimposed on the central rack from above, they are attached according to the instructions provided by the manufacturer;
- a comfortable do-it-yourself wooden spiral staircase on the second floor is attached to the walls of the opening or with the help of the upper step;
- a support rod is fixed at the top;
- select and install handrails and protective fences.
Attention! For each specific case, wooden spiral staircases to the second floor are mounted taking into account various nuances.
Installation nuances
Remember that in order to obtain the desired result, it is important to fully comply with the instructions offered by the manufacturer.

Washers are made of durable materials to protect the structure from mechanical deformations, for example, cast-iron spiral staircases can be made according to individual sizes:
Often wooden structures are combined with other materials, so a prefabricated spiral staircase can consist of stone, wood, metal. For many centuries, it was wood that was considered the main material for the construction of flights of stairs, and they have not lost their relevance at the present time. Gradually, the original finished spiral staircases made of cast iron and steel are replacing the classic wooden systems. Thinking about installing a screw structure? Consult with professionals, study the features of the assembly, do not forget about the calculations. Only observance of all the nuances will allow you to create a real masterpiece in your home.




