The corridor is long and narrow. Features of creating a narrow corridor design
A narrow corridor in apartments is quite common. And such an inconvenient layout is inherent not only in cramped Khrushchev buildings, but also in completely modern buildings. Such a corridor usually does not cause delight: it's hard to choose for him the right furniture , not to mention beautiful design. But if you approach this issue responsibly, such a hallway may well become the pride of the owners - a comfortable and stylish room in the house.
Expanding the space
The main rule when designing a narrow corridor is to visually expand its area, as much as possible. To do this, you can “lower” the ceiling - for example, paint it in dark colors or make it hanging. And so from a narrow “gorge” the corridor will turn into a cozy room, becoming a symbol of the fact that this apartment is inhabited by modern residents who are familiar with the secrets of proper design.

Photo: narrow hallway in light colors
Gender can also be designated dark color, covering it with laminate or wood-look linoleum. Or laying it out with ceramic tiles in a checkerboard pattern. Black and white or beige and brown squares will visually increase the area and also give it originality.

White wardrobe with lockable cabinets and shelves
But light colors are usually recommended for walls.– white, beige, grayish, pale olive, peach, soft coffee or bluish. It is advisable that they belong to cool shades - this will also give the corridor additional square centimeters.

Cozy hallway of a small area
You don’t have to make the walls monochromatic, but try to “play” with colors or decoration - panels or moldings will look good in a narrow corridor. What you should give up are stripes - both vertical and horizontal; they are “permissible” only for a spacious room.

We place furniture correctly
The rule here is not to make the space cluttered.: You should not install too many pieces of furniture in a narrow corridor. It is better to limit yourself to a wardrobe, a couple of shelves (if necessary) and an open cabinet for shoes.

Minimalist hallway
It is better to install all furniture on one side only. A small nuance - its width should not exceed half a meter, so that it is convenient to move around, get dressed in the corridor and not feel trapped. confined space. And in some cases you will have to limit yourself to a width of 30 centimeters.

Built-in wardrobe in narrow hallway
Such furniture is usually made according to individual order– standard cabinets are not suitable for narrow corridors. If there is a choice between the functionality of furniture and the size of the space it occupies, it is better to give preference to the latter. It’s better to fit fewer jackets and boots in the closet than to make the already narrow corridor cramped.

The narrow corridor ends with a wardrobe
And an ottoman would be appropriate in the hallway– compact and functional. It can be placed under hanging shelves or a hanger. IN modern models There is usually a niche in which it is convenient to put all small things - shoe brushes, a small umbrella, laces.

Bright hallway in a classic style
If there is absolutely no room for an ottoman, it can generally be made folding and used only when changing shoes. This seat can be attached either to the wall or to the end of the cabinet.
We order a wardrobe
Apart from the strict rule about a width of 50 centimeters, there are no other templates for a wardrobe - its design depends only on the imagination of the household. But the design should be carefully thought out so that the closet is as functional as possible.

There should be hangers for outerwear (they will not be placed sideways, as in a regular closet, but parallel to the doors), shelves for shoes (preferably retractable), drawers for gloves, scarves, scarves and compartments for hats.

Design small corridor in the apartment
If you need to store other things in the closet (shoe care products, umbrellas or bags), it is better to think through compartments for them in advance, without trying to “shove” them somewhere later.

Large mirrored doors - visually increase the space
It is quite acceptable to make a closet without doors - this solution looks very stylish and modern, but it will require constant order on all shelves. And also the use of all kinds of fashionable storage boxes and baskets, so as not to show all your belongings to all guests. This design is in great demand today; its only drawback is that dust gets on things.

Sliding wardrobe in a long narrow corridor
If the choice is still made on a traditional door, one of its parts can be made with a discreet pattern, as well as mirrored or even transparent. A mirror will visually expand the room perfectly, but a transparent door will add sophistication and individuality to it.

The mirrored closet door can be decorated with small spotlights at the top or on the sides. It will not only be convenient and beautiful, but also a little magical.
Choosing a wardrobe system
It can replace a wardrobe. Such furniture is less spacious, but no less impressive, and is suitable for very small corridors. The system can consist of a chest of drawers and a pencil case, a small cabinet and several open shelves, a stylish hanger and a cabinet. It all depends on how many pieces of furniture the corridor area will “allow” to accommodate. As with the wardrobe, it should not be made too wide.

The wardrobe system should also be carefully thought out, providing it with only the “necessary” compartments - for certain things or shoes. Good decision there will be a choice of light shades of furniture– it will give the corridor lightness and additional space.

But it’s better to be careful with white color - it always requires an “ideal” design, which only professionals can do. But you can safely choose furniture in light walnut or cocoa color - with their help, the corridor will look very cozy and warm.

If the room at the front door is very narrow, you will have to abandon the wardrobe system. And limit yourself to only a hanger for seasonal clothes, as well as a narrow sofa-shelf along the wall with a niche for shoes. Or even several coat hooks on the wall. But other things will have to be stored in room closets.

And one more subtlety. In a narrow corridor, any decorative element will visually reduce the space, so handles for furniture should be as simple as possible. It would be better if they were absent altogether, and the cabinet doors opened by pressing.

Decorating a narrow corridor
Although you don’t need a lot of decorative elements, they still need to be present, otherwise the room will be too boring. You can hang a beautiful clock on the wall, bright favorite photo or a small picture. And also one or two beautiful stylish sconces - they will decorate the room and light it well.

And further there must be a mirror in the corridor. If it is not only narrow, but also long, it is better to hang the mirror at the end of the corridor. But if the length is standard, then you can decorate the door of a wardrobe with it. And in the case of wardrobe system- hang a mirror on the wall opposite to it. Or several small mirrors at once - this will be less convenient, but very attractive and unusual.

Don't forget about the tricks
There are a few simple secrets successful design of a narrow corridor. It should be as light as possible (a chandelier on the ceiling should definitely be combined with sconces or lighting on the cabinet). It should be very cozy (small bright rugs on the floor, for example, in the shape of leaves or flowers, can give it this). And as functional as possible - there should be no empty space in the furniture.
One of the design tricks is zoning the space of a narrow corridor. This can be achieved by different finishes walls or different floor coverings. Such a room always looks very impressive and helps create individual style. And if you do not neglect these subtleties, even from not too successful project architects (and a narrow corridor is exactly that) you can create a real designer candy.
And in the end, we suggest that you familiarize yourself with a photo selection of hallways that are perfect for a narrow corridor:
Photo: hallways for narrow corridors


To begin with, let’s determine that the difference between a corridor and a hallway is that a hallway is the area near the front door, and a corridor is any elongated rectangular room connecting other parts of the apartment. Those. not every corridor is a hallway.
If you're talking about the first picture, it's here: . Here we will analyze the design of all types of corridors. Mostly in photo examples, but there will also be a little theory.
A bit of corridor design theory
Let’s briefly go over the theoretical points in the design of corridors so that you know what to pay attention to in the photo. Not all photographs of corridors were taken in apartments, but they contain ideas that may be useful.












Floor and ceiling finishing
The corridor always has an elongated oblong shape. This imposes some restrictions on the finishing of the floor and ceiling because... these planes turn out to be very narrow.
Floor in the corridor


















What remains is the longitudinal and diagonal laying. In order not to get into the theoretical jungle of design, choose longitudinal for corridors of a regular shape, and diagonal for long and narrow ones. Naturally, this is only relevant for corridors ending with a door. If there is no door, then the direction of laying the laminate or parquet will dictate adjoining room. By the way, if there is no critical need for a door at the end of the corridor, it is really better to abandon it.






Ceiling in the corridor
The main rule is don’t go crazy with the ceiling in the hallway. We have already written about it. If you really want to make a complex ceiling, shove lighting into it, etc., then the only more or less option is to lower the central part and glue it into the niches on the sides LED strip. You can even do this on only one side - symmetry is not necessary.



Another option is to use LED profiles not in niches, but by directly integrating them into the ceiling and/or walls of the corridor. You can even make a transition from the walls to the ceiling - it looks very modern. The ceiling itself is simply white and smooth, naturally made of plasterboard.












If you want to save money and do suspended ceiling, please note that there are some problems with them in the corridors. The most obvious is the joint, which will definitely exist if there is no door or arch between the corridor and the room. Not so obvious - movement (suction) of the ceiling when closing and opening doors. This occurs due to a sudden change in pressure in the rooms. It can be solved by installing ventilation grilles on the interior doors (which, by the way, would be a good idea to install for normal operation of natural ventilation).



But we have deviated from the topic. It’s better not to experiment at all and make a simple, flat matte white ceiling in the hallway. It doesn’t matter if it’s made of plasterboard, tensioned or simply painted over plaster. And please don’t make the ceiling in the hallway glossy, it’s a thing of the past.





Wall decoration in the corridor
The number of options for decorating the walls in the corridor depends on its width and whether you will periodically rub against these walls. If so, you have to choose an option primarily based on practicality. This means that the paint will most likely fall off - it does not tolerate any touch. All other options including wallpaper and decorative plaster quite hardy.









An important point is the texture of the materials for decorating the walls in the corridor and the presence of patterns on them. Because the room is narrow, it is better to avoid any contrasting and aggressive patterns and textures. The surface should be more or less uniform. Although the complete absence of texture is also bad - all the stains and defects are visible on the smooth surface. Yes, vague wording. Well, what did you want? Stylish and practical design It's always balancing on the edge.

Regarding the lamps built into the bottom of the walls in the corridor: they should not shine on the floor. Competitive light reveals all the irregularities, and dust from the entire apartment is drawn into the corridor and the slightest speck will be visible under such light.
Therefore, if you want lamps built into the walls, let them illuminate the wall itself. Ideally, the wall should then be finished decorative stone or plaster.




If you, like us, think white paint the most modern of unpretentious wall decoration options, then at least choose it correctly. The paints have different types, which differ in abrasion and washing capabilities. A year after the renovation, I had to wipe down the white walls in the hallway twice. If you think that you are very neat and you will never have to wash them, then I hasten to disappoint you. As a rule, the first time all the walls get dirty is before you move into the apartment, during the renovation and installation of furniture. In general, do not skimp on wall paint and pay attention to the abrasion class.


















If you want non-white walls in the hallway, then choose paintable wallpaper. Brown, gray and blue walls are best done with wallpaper.











Corridor design photo in the apartment
Now let's look at some design nuances real photos corridors in apartments that are not obvious until you point them out.
Ideas for placing items
The shape of the corridor requires compliance with certain rules. Let's look at the photo examples.

This corridor is wide enough to accommodate a closet along the entire wall. It looks good in the photo, why is it sometimes not so in reality? Many people make the mistake of building a closet that does not reach the ceiling. As a result, it looks exactly like a closet and is perceived as difficult. And it should look like a wall, and for this the closet must be made up to the ceiling.

Everyone has become tired of sliding wardrobes for a long time, this is the most standard option for the corridor. But this one, in the photo above, looks stylish. The point is in the use of non-standard materials: usually everyone chooses chipboard with imitation wood, but here it is white gloss. Here is the solution, if you still want a wardrobe, choose a non-standard facade option for it, no imitation wood.




A good example of how to finish a closet. If you extend the closet to the very end of the corridor, it will look bulky. At the same time, bevels, angled ends and radii have long gone out of fashion. But open rectangular shelves look modern and serve a functional purpose.
pay attention to decorative brick on the wall by the door. This use is quite acceptable. And there is no need to make corner islands out of it, this is something from the design of the 2000s.

Reverse photograph revealing the question of the beginning of the cabinet. The perfect solution, which is also easily implemented in real interior corridor. And a tall mirror in which you can look full-length, and pull-out shelves for keys, accessories, etc. At the same time, it looks much more stylish than just the straight end of the cabinet.
If you have a mirrored cabinet on one side of the corridor, all other finishes should be uniform because... any complications will be multiplied by 2.

Using very narrow furniture
Finally, some examples of furniture arrangement in the interiors of very small corridors. This will have to be made to order. Of course, you won’t put clothes in it, but it’s commonplace to put keys, hats, scarves, an umbrella, bags, a bag, etc. there. you can. And these are the items that we remember at the last moment, and it is better to store them near the door. Pay special attention to the open mezzanine shelf in the first photo.





And a few more photos with unusual cabinets:





Long rooms with insufficient width are a real challenge even for a professional.
Moreover, if we're talking about about the corridor, often combined with the hallway ( typical layout three-room apartment: from the front door a straight corridor of 4-6 m leads to the back rooms, accommodating from 3 to 5 interior doors). Is it possible to make such a complex, from a design point of view, walk-through room practical? There is a solution.
If the layout of the straight corridor in the apartment is correct, choosing furniture, wall decoration, ceiling decoration and decorative items will not be difficult. A narrow hallway can be increased in volume by properly thinking through the lighting and designing it in general style with an apartment.






- availability of necessary furniture for the room, things and accessories: bags, umbrellas, scarves;
- space for movement of all invited guests;
- a mirror is a necessary attribute before going out;
- shelves for small items: keys, shovels and shoe polish.
If the dimensions of a long corridor do not allow you to follow the criteria, we will tell you a few secrets on how to better design it.
Zoning
It is important to perform proper zoning in the design of a long narrow hallway. The entrance and passage areas are designed with clear designation boundaries. Try to make your idea a reality in this way:
- Lay out the area near the door with tiles or mosaics. Bark beetle plaster is suitable, as it creates interesting patterns. Choose the color according to the style of the interior;
- use a different finish to indicate a walk-through. Choose wallpaper or tiles of a different color. Place laminate or carpet on the floor.

The design of a long corridor is also done using wallpaper, but with a different pattern. For the entrance area, use a brick pattern; for the entrance area, use lighter surfaces with an unusual textured pattern.






Clear zoning of the premises into entrance and passage areas. Zoning can be done using various finishing materials(lay tiles on the floor at the entrance door, and cover the floor further along the corridor with carpet or install laminate flooring), several lighting points, and appropriate furniture.
Visual game
You can make a narrow corridor wider, and even make it taller, by giving preference to light colors. Pay special attention to the light ceiling. It can “stretch out” even the design of a corridor in a dark color. Instead of white ceiling surface You can make a mirror one: this will also add light to the room. In addition, you can make the corridor plump by covering the walls with wallpaper in vertical stripes or painting them in the same way.



If “stretching” the corridor even further in length is undesirable, do not use horizontal stripes or any type of horizontal decoration (for example, when the lower third is decorated artificial stone or wood paneling, and the upper two-thirds are wallpapered or painted in a contrasting color).
To make a long corridor in an apartment wide and voluminous, it is important to choose the right color and wall decoration. Do not level walls using drywall sheets. This way you will take up space and it will become even narrower. Use other options:
- Venetian plaster;
- liquid wallpaper;
- wallpaper with a textured pattern.
Use washable vinyl wallpapers for painting. This way you can change the design just by repainting the wallpaper. Choose light colors to expand the area and compensate for the lack of windows.



When choosing a pattern, do not choose wallpaper with vertical or horizontal stripes, or large or complex patterns. This way you will stretch out the hallway even more and reduce its volume.
Wallpaper with an abstract pattern is suitable for the passage area, and use light colors for the entrance area. The corridor is susceptible to dirt and dust getting on the walls. So that they are not visible dark spots at the bottom of the walls, for the lower part, make a dark finish. Use washable wallpaper, wood or plastic.

Interior items
Start the “cleaning” with the doors. If you don't want to completely dismantle them, just replace them swing doors sliding.




Instead of ordinary doors to rooms in a narrow hallway, the creation of arched openings is encouraged. If you don't like this, use sliding doors- accordions or partitions on rollers. This way you won’t take up space like you would with open interior doors.



Proper furnishings
One of the most optimal options for furnishing a narrow corridor is a long wardrobe the height of the walls. Especially when internal layout you make the cabinet yourself, because not all standard proposals for the arrangement of shelves are practical: low ones will be much more useful for you drawers than deep and high stationary shelves.



In addition to the wardrobe in the long hallway, use one of the interesting options:
- bookshelf along the entire length of the camp;
- display shelves for souvenirs or awards;
- an unusual longitudinal chest of drawers, with a mirror or photo frames placed above it.



Install an ottoman for a seat between the entrance and passage areas. This is necessary for the convenience of putting on shoes. In the design of long corridors with furniture, the harmony of beauty and functionality is important.
Properly selected necessary furniture for a long corridor will allow you to play up the space and make it useful for placing many things. The design of a hallway with a closet up to the ceiling can be decorated with mirror surfaces. This will make the corridor more voluminous.

Lighting
Do not leave dark corners in the hallway and prefer spot lighting for central lighting. It is not necessary to hang the frame of the wardrobe with light bulbs and turn the room into New Year's garland, but autonomous lighting, organized from different switches, and located along the walls of the corridor, will not only illuminate it, but also decorate it.



The hallway is a place with no natural light source. Do not choose fluorescent lamps. Make a plasterboard ceiling for a long corridor and install halogen lamps. Take care of autonomously turning on and off a separate group of lamps.

Photo - 42 Ideas for designing a long corridor
Comfortable minimalism: design of a narrow long corridor
For a longitudinal corridor, it is important to maintain a minimum of details and maximum functionality. Use built-in wardrobes hanging shelves, small cabinets. It is better to have them made to order so that they fit exactly into your hallway.

Photo - 50 Long corridor - nothing superfluous
Many people today are interested in the design of a narrow corridor in an apartment (with photo).
Not surprising, because in a typical Khrushchev or panel house the layout is made in such a way that most of the area falls on the rooms.
The hallway in the apartment is given a minimum of space. Naturally, it is very rare that windows are provided in the hallway.
On the other hand, this does not prevent apartment owners from dreaming of a room that will immediately put guests in a positive mood right from the door.
And it’s much more pleasant to return home when you find yourself in cozy corridor, albeit long and narrow.
We can say that the narrow hallway acts as a unique business card the entire apartment, this is not necessarily a minus, the main thing is to know how to present everything correctly.
That is why you should not neglect the design and various tricks that can turn a small corridor in an apartment into a comfortable room, in a small area of which it is possible to create many functional zones.






The main problems that can be encountered in a typical Khrushchev building include low ceilings, insufficient lighting and dark colors that visually reduce the space.
What to do with a narrow and long corridor?
To many, such a layout may seem like a real punishment, but in fact this is not the worst option that can be found in various apartments.
The simplest technique that will increase the space in a Khrushchev-era apartment building and “expand” the area of a long corridor is to choose the right color for the walls.
Main secret good design: take different light shades for the floor and walls. Pastels will do, warm colors: baked milk, light pink or purple, beige, light green.
Below you can see photos of typical wallpaper for a hallway (long corridor).






However, be careful, it is better not to choose white wallpaper and paint, because in the corridor, where street shoes and outerwear, coatings of this color will quickly get dirty and lose their whiteness.
A good option for a long corridor in an apartment would be light tiles - they will visually add volume to the hallway, and are easy to clean.
The disadvantage of a long and narrow corridor is the inability to place a large closet in the room.
But he is not needed. It is extremely undesirable to try to squeeze a structure in there, which will immediately spoil the entire appearance of your Khrushchev-era building. Instead, you can really make do with hangers, hooks and a wardrobe.
The mirror surface on its doors will only make the corridor larger and more spacious, as you can see by looking at the photo below.
Second good option– a wardrobe with partially open shelves. So, in its closed part you can store things, and open shelves will be intended for small items and decorative items.
If the layout of the Khrushchev house is made in such a way that the corridor area is not typical, then you can easily order a cabinet for a long and narrow corridor of a certain size in any design.



It is better to build the design concept of a narrow corridor in an apartment on minimalism. Therefore, after installing a wardrobe in the hallway, you should not clutter it too much with furniture.
Near the entrance it would be appropriate to place small shelf for shoes. Even if the closet is not equipped with a mirror, it is still worth hanging it - such a design will visually expand the passage better than any other means.
You can also make a shelf under the mirror where keys, umbrellas and gloves will be stored.
Common sense dictates that doors that open onto a hallway will be inconvenient, so it is better to replace them with sliding ones.
And the door to the kitchen or living room can be removed altogether; this design will allow light from the room to penetrate into the narrow corridor.
Such a reception will not spoil general view, on the contrary, will look appropriate, as you can easily see by looking at the photo below.



How to furnish a square corridor
A square small corridor, just like a narrow one, can cause a lot of inconvenience due to the lack of space in a Khrushchev-era building. But here it is much easier to find an appropriate design than in the first case.
Each wall here is assigned to one functional area.
For example, near the wall where there is Entrance door, it’s worth putting a shelf for shoes and bags, you can install a mirror.



Near the second wall we install a wardrobe or even a regular one, if the space in the hallway allows it.
Often a chest of drawers is also placed in a square corridor, where small things are stored that would clutter up the room in other rooms.
As for the design of wallpaper and colors, there are fewer requirements here than for a narrow room.
Floral patterns, smooth lines, circles will fit perfectly into the decor of a square - they can remove the emphasis from sharp and overly symmetrical corners.
But lines and stripes, on the contrary, not only make the corridor smaller, but also create an unpleasant feeling from being in it.
You can see various design options for a square corridor in a Khrushchev building in the photo below.



If it is possible not to use wallpaper in the design of a narrow hallway, then you should take advantage of it. As a last resort, you should try to replace them with protective coatings.
The corridor in the apartment is the place where there will always be dirt, moisture and dust. No matter how hard you try to maintain cleanliness, any walls will still become dirty from such factors.
An advantageous choice here would be paint, or even better - textured inserts or mosaics.
Today there are corridors where there are wooden panels or stone mosaics are very popular both in Khrushchev-era buildings and in private homes (photo below).






It is extremely important to choose the right lighting, because in very rare cases there are windows in the corridors.
As mentioned above, good option will remove the doors to some rooms (kitchen or even living room), but even this move, alas, will not be enough with just one lamp in the hallway.
That's why best option– make additional lamps on the walls, as shown in the photo below the section.
The only point: they must be installed so that the light is directed to the ceiling, which will make the walls in the apartment visually higher.
Often they choose sliding wardrobes with “shark eyes” – built into top part cabinet lamps.
They not only add another light source, but also make it easy to find things and necessary items of clothing at any time.
If there is a really narrow corridor in a Khrushchev-era building, it is better to use more coat hooks nailed to the wall.
This, firstly, will allow you not to constantly hide clothes in the closet, and, secondly, save space in the hallway.
If you think that such structures will not fit into the design, then this is not at all true.
Today there is huge variety hooks, including those that are very resistant to stress and weight, forged or, on the contrary, almost transparent.

What to do with the floor design in the hallway small apartment? Not only tiles are suitable here, but also various moisture-repellent materials: laminate, parquet, varnished boards.
But what you definitely need to give up is carpets. The only fabric or wool allowed here is the doormat.
Otherwise, you will have to wash or take the covers to the dry cleaner every week.
As for the ceiling in a Khrushchev-era building, options with built-in lamps would be ideal, since in many narrow corridors the ceiling is so low that a hanging chandelier would simply be an impractical option.
The main requirement for the design of any ceiling in an apartment, if you need to visually enlarge the space, is to choose a tone that is lighter than the tone of the walls.
Try not to make complex patterns, cascades, or drawings on the ceiling - they overload the space and make the corridor smaller.
It’s better to do the opposite, and the design of the narrow corridor that is located in the apartment will only benefit from this. You can verify this by paying attention to the photo below.






A little advice: the corridor is primarily a functional room, and not a decorative space.
Therefore, here all the furniture and details are selected with practicality in mind, which, nevertheless, should look attractive.
That's why ideal option for the corridor design there will be wicker furniture(it is especially well suited as various dressing tables, shelves for shoes and stands for umbrellas).
Various chairs and sofas here can be replaced with comfortable ottomans, for example, as in the photo below.



Our apartments, with rare exceptions, begin with a corridor room, which also includes an entrance hall. Our mood and emotional state depend on the impression this room makes.
In many apartments, especially in older buildings, narrow and long corridors have been preserved, most of which were practically not used as usable area. It is necessary to correct the shortcomings and defects with the design, make the long “tunnel” convenient and functional, and carefully consider its design.
The design of a long corridor can be the most different options, depends on what effect you are claiming.
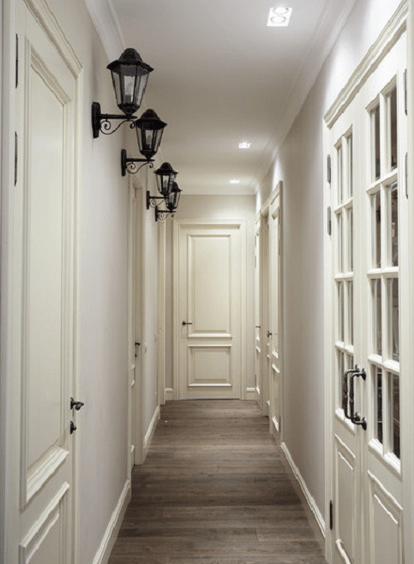
Important ! The design must take pets into account.
For example, if there is a cat living in the house, it is better not to glue wallpaper in the lower part of the room, because after a short time they will lose their attractiveness and appearance thanks to your furry pet. Cats are especially attracted to the sound of wallpaper being torn off. In this case, it is preferable to immediately provide for this possibility in the design of a long corridor in the apartment (photo) and use other materials that are more resistant to damage to decorate the walls in the room.

The situation is approximately the same with young children; they will probably want to get creative and decorate your new walls with their designs. In advance, choose materials that can be easily washed away from pencils and felt-tip pens.
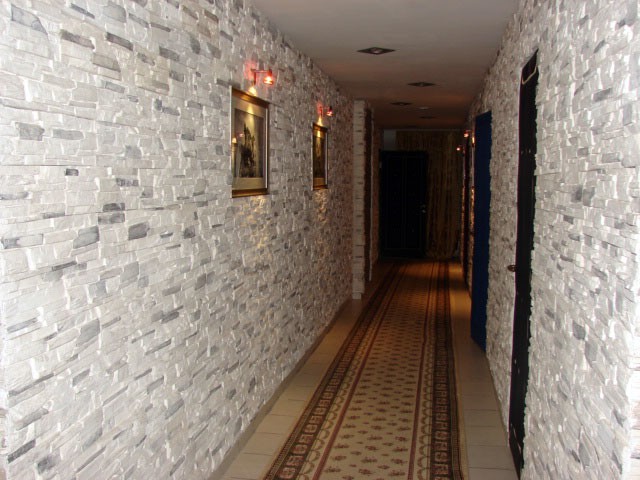
It is best to design a long room in the same color scheme that was used for the rest of the rooms in the apartment, and add to its design elements of the same color and materials that are present in the living room or bedroom.
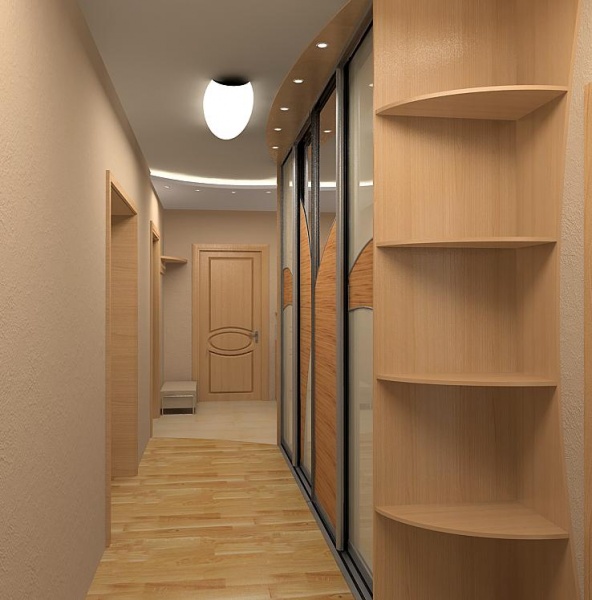
The design of a narrow and excessively long corridor in an apartment (photo) resembles a narrow dark tunnel, in which one gets the feeling that the walls are pressing on a passing person. Apartment design specialists for long rooms offer various options visual expansion space.
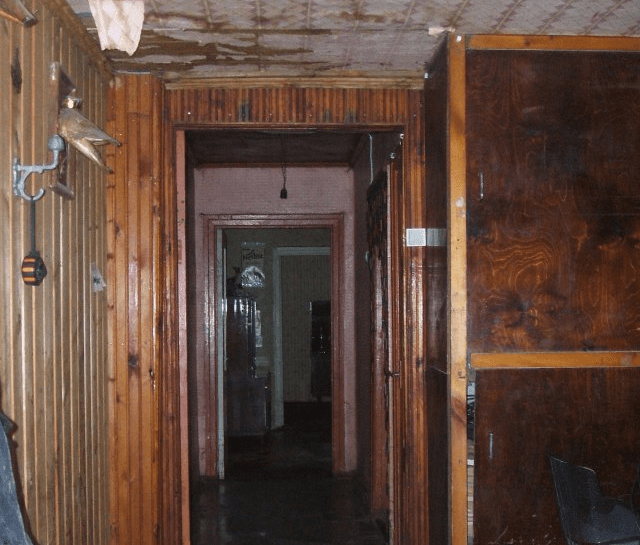
Using some techniques, you can transform the design of a long narrow corridor in an apartment into a certain style:
- good corridor lighting;
- the use of light colors and glossy surfaces in the design, the use of elements and fragments of masonry in wall decoration, liquid wallpaper, combinations of wallpaper and plaster;
- selection of built-in furniture, wardrobes, corner shelves, various devices for convenience and comfort;
- creating, through design, the illusion of increasing space through the use of sliding doors, arches instead of doors, etc.
- adding mirrors, paintings, photographs to the interior design.
Advice ! Wall images, paintings, and graphics best visually modify the perception of a long space with a minimum loss of useful volume.
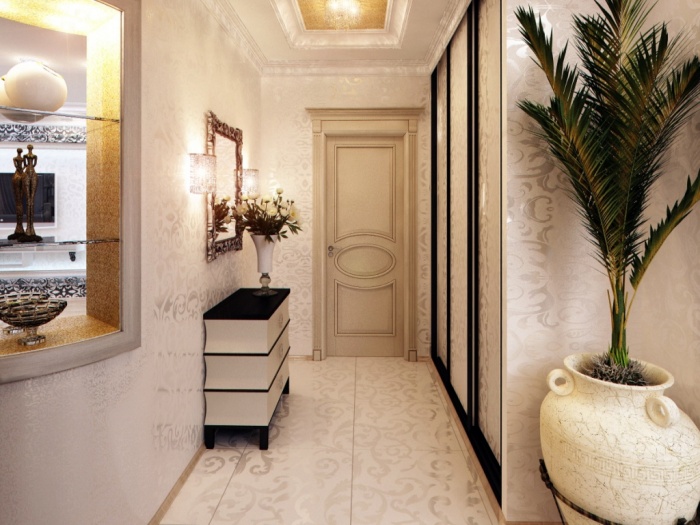
Lighting selection
Lighting is an important component of the design of a narrow and long corridor. More light means a long passage will look more spacious. Based on the general design concept, lamp options are chosen.

Ideas and solutions for interior lighting design for a long corridor usually suggest installing them on a long ceiling, in the ceiling part of the walls, you can highlight any elements of the interior of a long corridor. It may be necessary to increase the wattage of the light bulbs used. If your budget allows, you can add floor lighting to the design, emphasizing your individuality. original design your long corridor. Good lighting will help avoid the “tunnel effect” in a long corridor, as if the walls are pressing on a person passing through it.

Important ! When choosing lighting devices, keep in mind that lamps installed on the walls can interfere with movement in a long corridor. In this case, choose compact lamp options or place them higher than your height.
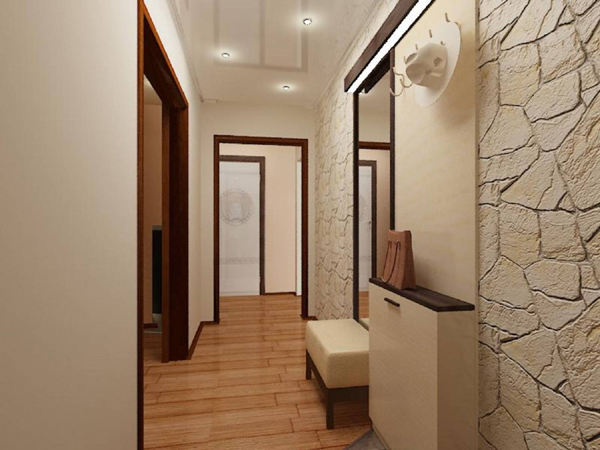
Choosing a color scheme for a narrow and long room
When choosing wall colors, preference is given to light colors. Modern design does not recommend choosing for walls White color— it’s easily soiled for a corridor room. It is better to stick to neutral light colors (beige, vanilla, cream, light gray), cold ones (mint, turquoise, light blue, light green). Designers do not recommend light blue and lilac colors for such interiors - their perception changes depending on the lighting.

It is preferable to leave the ceiling white, although other options can be used if the owners wish. It is better not to make the floor design too dark. Contamination is clearly visible on it, on the other hand, more light colors They will look better on the floor of a long room.
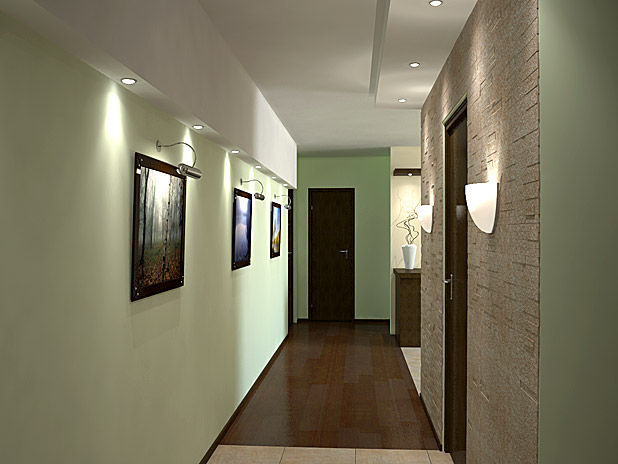
In the design of narrow long corridors good effect gives a combination of two colors on the walls. You can use contrasting options, but it is better to focus on combining slightly lighter and darker tones of the same color range.

A design that splits the wall horizontally with molding will also help avoid the tunnel effect of a long hallway. In this option, the upper part of the walls is made lighter than the lower part, you can use washable wallpaper or paint the walls, the molding is chosen either by color door frames, or white.

- if the ceilings are low (2.00-2.30 meters), the top / bottom is done in the proportion of 2/3 to 1/3 or 3/5 to 2/5;
- with an average ceiling height (2.70-2.90 meters) - 1/2 to 1/2;
- if the ceilings are higher than 3m, you can use all the above dimensions.
The width of the dividing border, or molding, can vary from 5 to 25 cm, optimally 8-10 cm.

In the design of a long corridor, it is better to adhere to the rule that the baseboards and doors to the corridor (including the entrance door) are the same color. You can also choose furniture in the same color scheme. This creates the impression of a single, seamless space, and also visually increases the width of a long room.
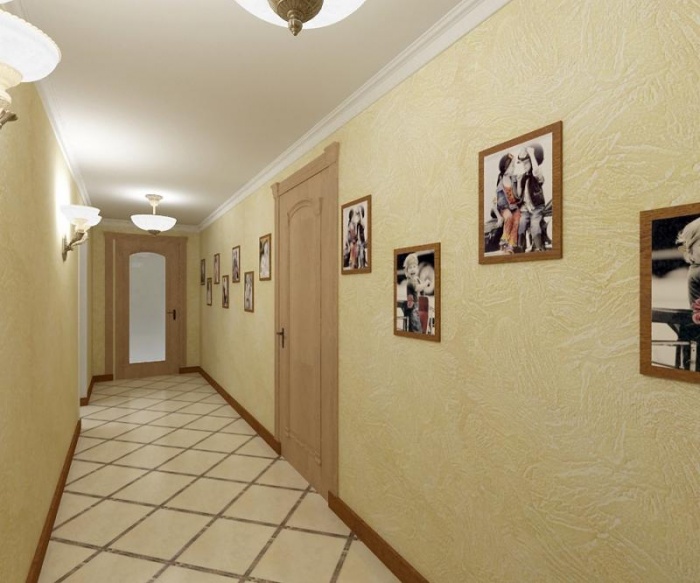
The successful design of a long and narrow corridor can affect the perception of the hallway and rooms.

If a long passage branches into two, one leads into the kitchen, the other into living rooms, you can use one type of ceramic tile to finish the floor in the corridor leading to the kitchen and in the kitchen, and purchase another material in the corridor leading to the living rooms, the same as in the rooms, for example, laminate or textile covering. Not a bad design - use in a long corridor and in the kitchen same coverage floor, in this case, use tiles or good linoleum.
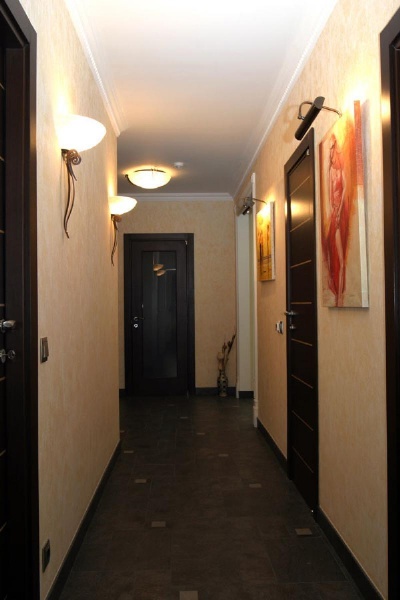
When choosing a material to cover the floor of a long room, it is necessary that the surface is not smooth - on a slippery floor, especially a wet one, it is easy to slip and get injured. A slight roughness of the material will help solve this problem and will not complicate cleaning the floor.
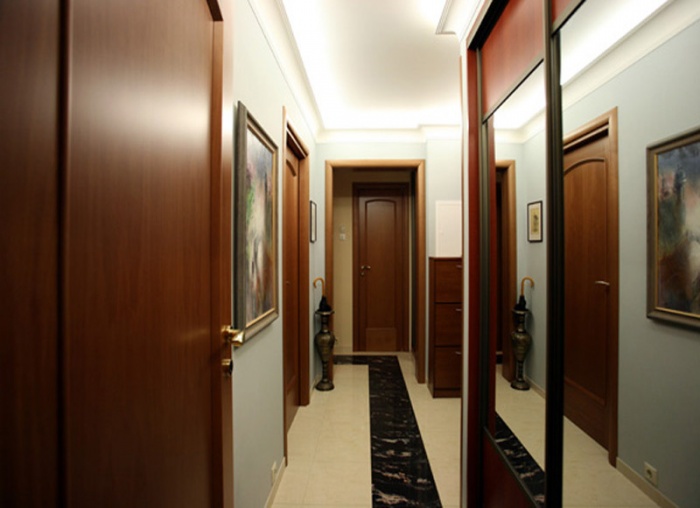
When choosing a coating design for a long passage, it is better to choose durable and wear-resistant materials that are resistant to moisture. It could be ceramic tile, linoleum good quality. Laminate, parquet, wood slabs It is better not to use it, as moisture from shoes and clothes can cause the surface to warp and deteriorate.
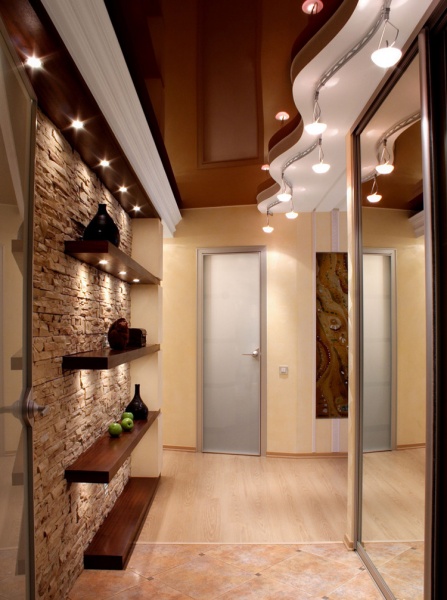
For finishing the walls of a long passage, the choice is left to materials that lend themselves well to wet cleaning. You can use washable wallpaper, decorative plaster, finishing stone and other materials. The most common option is to use washable wallpaper.

From the surface of washable wallpaper you can easily remove dirt and dust coming from the street without compromising the integrity of the coating and without damaging the appearance. This can be vinyl wallpaper, which is quite durable and easy to wet clean. Interesting solution will be, their surface on the walls of a long space can be transformed into any color you like after gluing. Glass wallpaper is resistant to solvents, so over time you can easily update the interior of the corridor by painting the wallpaper in any other color.
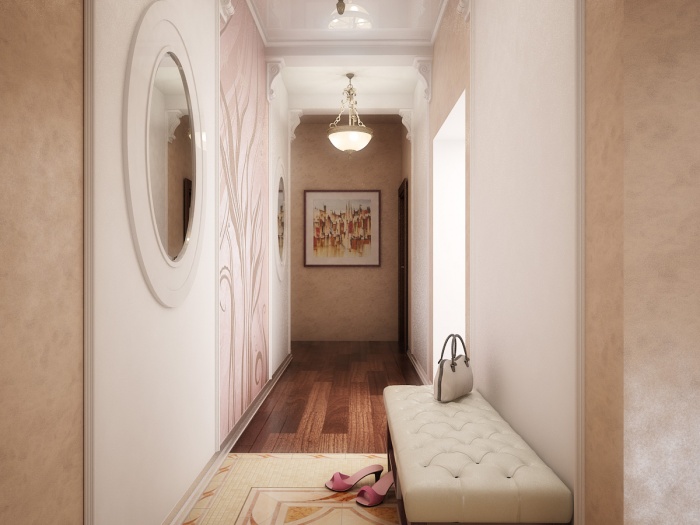
New designs include liquid wallpaper; they are also easy to clean with wet cleaning, and will also mask cracks, depressions, and possible minor wall defects.

With design you can visually change the proportions of a long corridor if you “fragment” it, that is, highlight individual parts. In this case, the finish should not be variegated; it is better to use plain options with the selection of individual fragments. As decorative inserts, you can use textured wallpaper with imitation stone, leather or an abstract pattern, combining them with plain wallpaper that matches the color.

Choosing furniture design for a long and narrow room
The space of a long corridor room must be made functional. A competent selection of furniture will help you with this. If the size of the corridor allows, it is better to give your choice to built-in furniture options and place a narrow wardrobe with sliding doors there. If you order mirror doors in such a closet - this will help to visually perceive the space of a long room as enlarged. You can use corner shelves, a corner bedside table for shoes. If the corridor is disproportionately narrow and long, to save space, you can hang various hangers and hooks instead of cabinets, and use hanging organizers to store various small items.
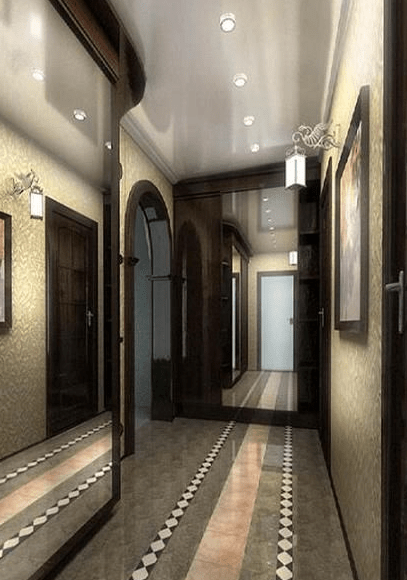
An interesting solution to the problem of a long corridor would be to use semicircular arches instead of interior doors, for example, between the corridor and the kitchen. This will create the illusion of a single space. Ordinary doors can also be replaced with decorative curtains; you can save space by placing sliding doors between the corridor and the living room.
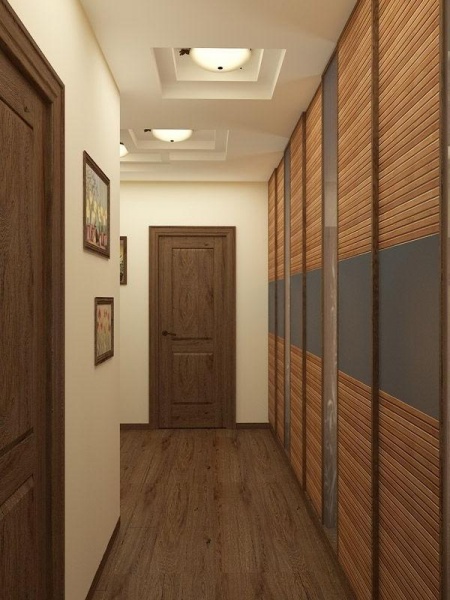
A long narrow corridor will appear wider if you hang two mirrors on one wall and a lamp on the other. If the reflective surface is exposed to Sunbeam from another room, the corridor will also seem brighter and larger.
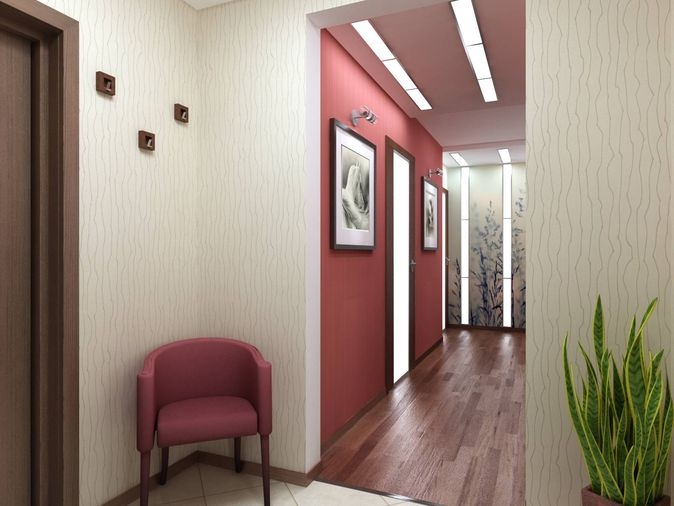
Designers advise hanging your family photographs or paintings on the walls of a long narrow corridor as decorative elements. However, this opinion is not shared by all decor experts. If the hallway is too narrow, it may be difficult to look at the photographs, and you may bump into them as you pass by.
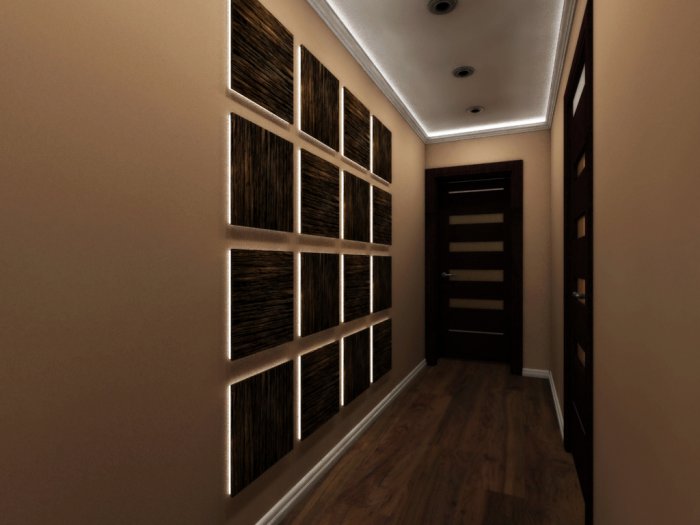
On the other hand, photographs of happy moments in your family’s life will add positivity and create a good mood, and this is no less important than a well-chosen design.




